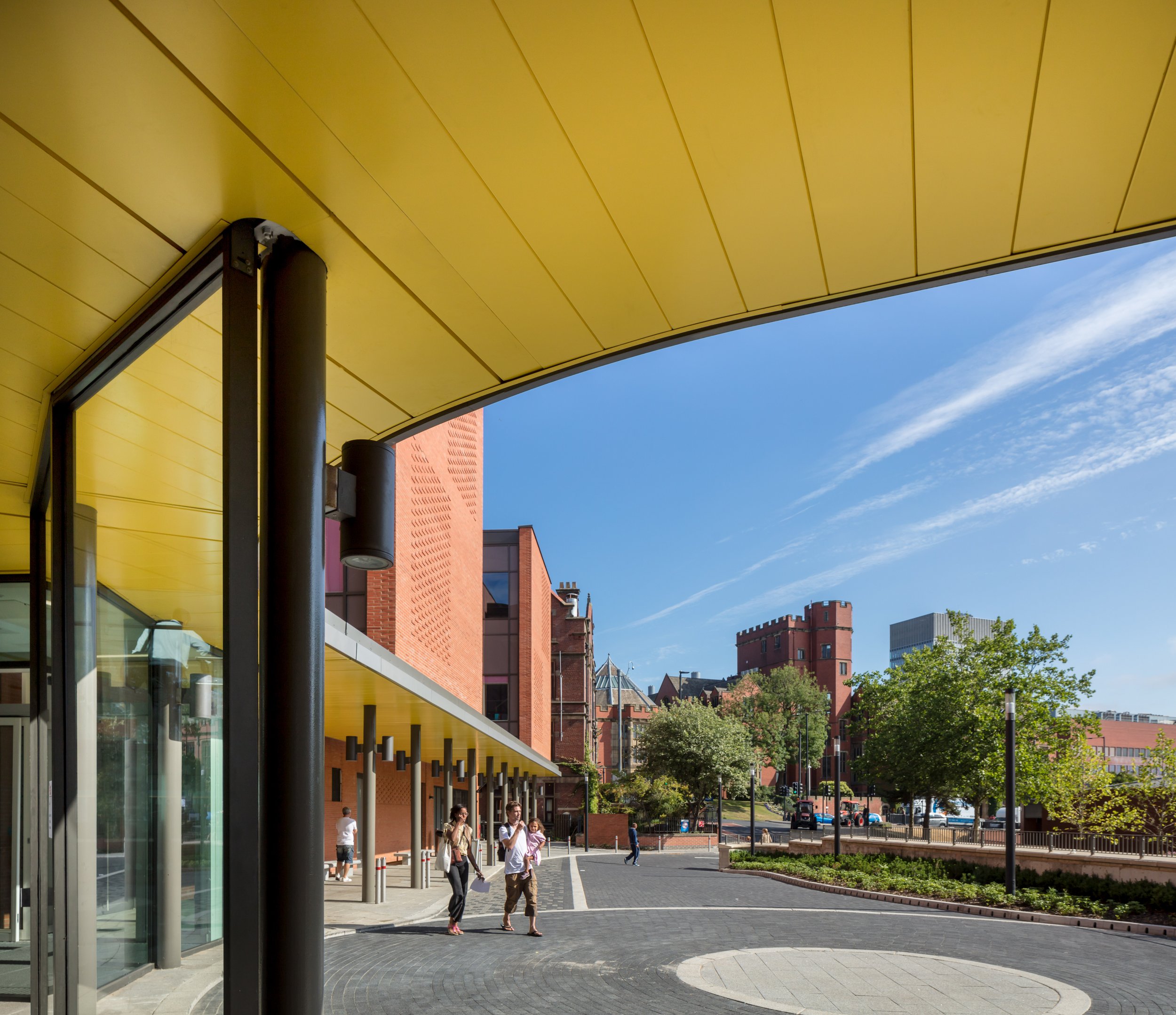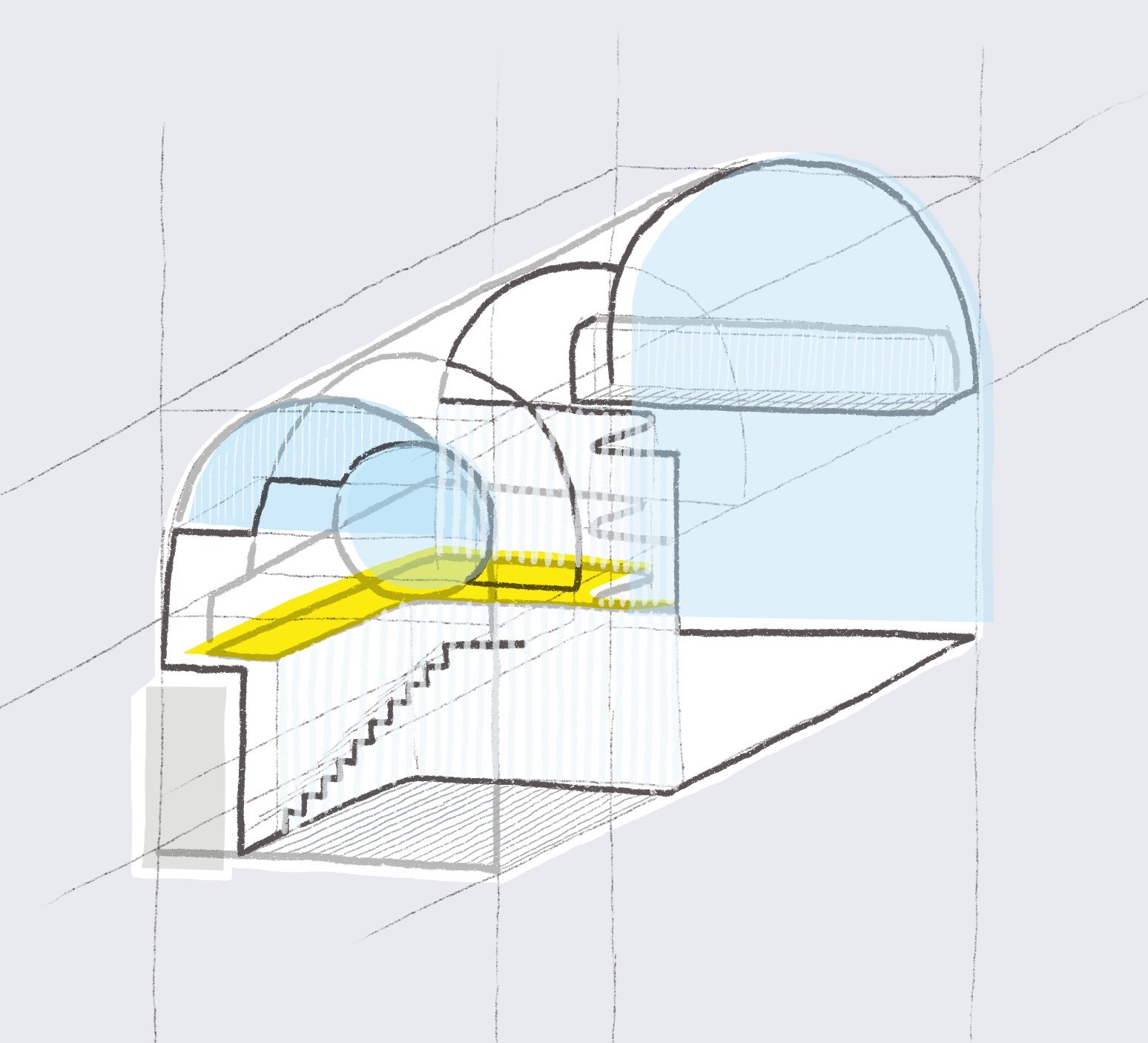Architecture

Sheffield Children’s Hospital (Avanti Architects)
Photographs by Simon Kennedy
Main entrance
The new facade's scale and materials respond to the adjacent Sheffield University
A brick trellis between projecting ward extensions creates a unified public face across both new and refurbished buildings
Facade detail
New main entrance facade
Giving the hospital greater presence within the city, and creating a focal point for the hospital campus
Atrium and main reception
The dramatic ‘playtube’ suspended above the hospital’s main reception houses play space for the wards on the upper floors
Single bedroom looking over the city
Essential medical functions are carefully integrated into colourful joinery, creating spaces that feel life-affirming rather than institutional
Integrated artwork in bedroom joinery
The bedrooms incorporate bespoke artwork by Morag Myerscough that is designed not to be age or gender specific
I believe architecture must be beautiful and benefit society…
Grangewood, Derry/Londonderry, Northern Ireland (Avanti Architects)
Photographs by Tom de Gay
Foyer and ward entrance
Natural materials, curved forms and views to courtyards create a calming ambience
Front facade and main entrance
Colour, materials and curves give Grangewood a distinctive presence on an exposed, flat site
Alder Hey Hospital Masterplan, Liverpool (Avanti Architects)
Concept perspective view of main entrance
As the Architectural lead on the multi-disciplinary team that devised the redevelopment strategy for the hospital, I worked with the NHS Trust’s internal team to capture their vision, to document their functional requirements, and to streamline the process by which the new facility would be built. These robust principles remain at the heart of the PFI procured new hospital that has subsequently been delivered: a new kind of children’s hospital, surrounded by nature.











